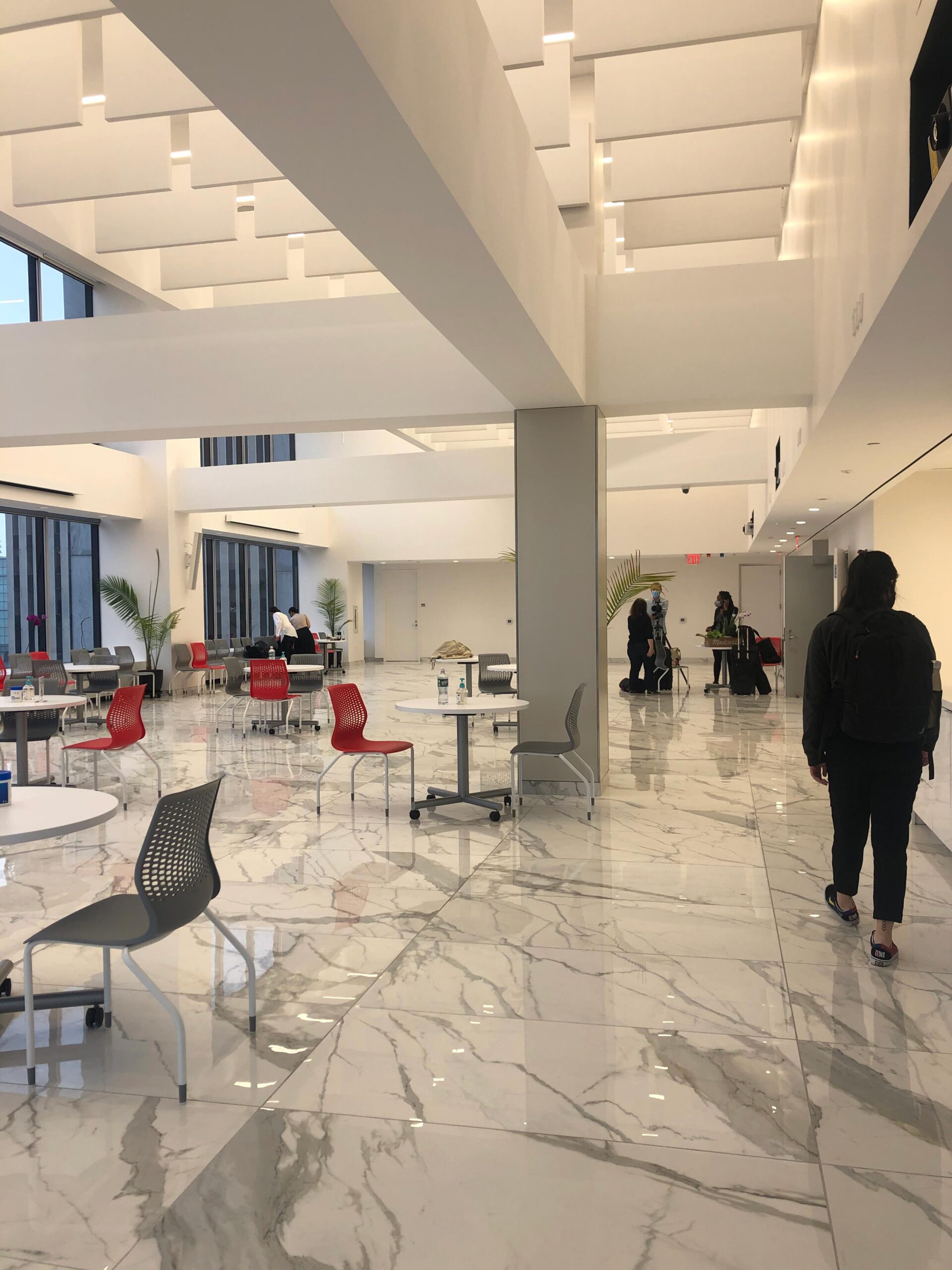
Location: Manhattan, NY
Project Type: Corporate
Area(s) Supplied: Elevator Lobby, Pantry
Products: Bateau White Calacatta
Quantity: 12,000SF
Architect: Perkins Eastman
Photography Credit: Copyright Andrew Rugge. Courtesy Perkins Eastman
Liz Liss | Senior Associate NCIDQ, LEED AP, WELL AP | PERKINS EASTMAN
This project was a consolidation of multiple offices to one flagship headquarters. Inspiration included a clean, crisp image related to the precedent client office spaces. Rooted in an Asian aesthetic bolstering pride in the client’s brand and culture, this International Financial Services client relocated to the 16, 17 & 18th floors of 1185 AoA.
This office also has a 42nd floor amenity area with spectacular views overlooking midtown Manhattan. It was gut renovated to feature flexible entertainment and meeting space for hosting clients and allowing staff to take a much-needed break.
The materiality of the space was simple and fresh, and the look and tone were repeated throughout the stack.
The flooring challenge for this project was the client’s expectation of a lighter color material and wish for a polished aesthetic. All parties worked through acceptance of safety liability and informing and agreeing to a need for more maintenance than perhaps is typically necessary with the light tone of the material.


