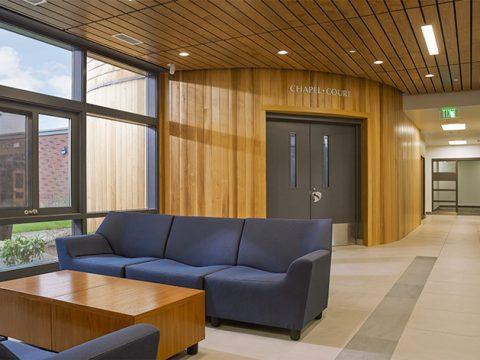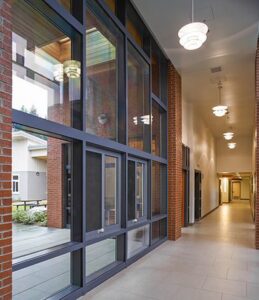
Location: Berlin, VT
Project Type: Healthcare
Area Supplied: Corridors, Bathrooms, Lobby
Products: Mosa Greys, Light Warm Grey | 24″ x 24″; 12″ x 12″, Mosa Beige & Brown, Grey Brown | 6″ x 6″, Mosa Murals Lines, Dark Anthracite | 6″ x 12″, Mosa Global Turquoise | 6″ x 6″, Mosa Terra Maestricht Cool Porcelain White | 2″ x 24″; 4″ x 24″
Quantity: 15,000 Square Feet (SF)
Design Firms: Prime Architect: Architecture + | Associated Architect: Black River Design
Tile Installer: Tri-State Flooring, Inc.
Awards
Interior Design Project, Overall Winner, Design & Health International Academy Awards, 2015
Mental Health Project, Finalist, Design & Health International Academy Awards, 2015
World Architecture News (WAN) Healthcare Awards Shortlist, 2015
Merit Award, American Institute of Architects, Eastern New York Chapter, 2014

At the Vermont State Hospital in Waterbury, VT, 50 patients were displaced by the storm, and the hospital had to be closed permanently due to the resulting damage. Many viewed this as a “blessing in disguise” as the facility, originally constructed in the early 1900s, did not have air conditioning, proper fire safety, adequate treatment facilities, or access to outdoor space for the patients.
Hurricane Irene forced that solution. Most of the 54 beds available at the hospital were replaced by the new 25-bed, state-of-the-art Vermont Psychiatric Care Hospital in Berlin. The new hospital draws upon the findings of cutting-edge research in order to promote healing and reduce aggression in psychiatric facilities. The two facilities couldn’t be more drastically different.
Challenge
Architecture+ was tasked with creating the design that would turn the facility around. The time had come for the hospital to be given a fresh start. Architecture+ sought an interior design concept that would pull elements from the Vermont landscape as inspiration. The finish materials and color selections needed to create a soothing and restorative environment.
When Architecture+ approached Creative Materials, the designer shared that the project needed to be fast-tracked, and the preference would be to use Mosa tile for its clean look and high quality. Mosa offers a vast array of color and finish options, and all tile is rectified to precise tolerances which allow for the achievement of tight grout joints while minimizing the risk of lippage.
Solution
Creative Materials has strong knowledge of Mosa’s vast collections and recommended the options that would suit the space and desired aesthetic. The designer went with soothing browns and greys that would complement the healing design, and a turquoise and brown mosaic-look for the lobby.
The Creative Materials project team closely monitored the progress of the project and coordinated the successful production and supply of material to ensure that no circumstances would compromise the Mosa material selection originally made by the design team.
The facility now houses patients with diverse diagnoses in a secure, updated environment and provides a safe and therapeutic setting with the aesthetics of traditional Vermont design. Creative Materials is proud to have contributed to this project which won several awards including overall winner at the Design & Health International Academy Awards in 2015 and was described as a space that “commences with grace and proceeds with serenity and respect.”


