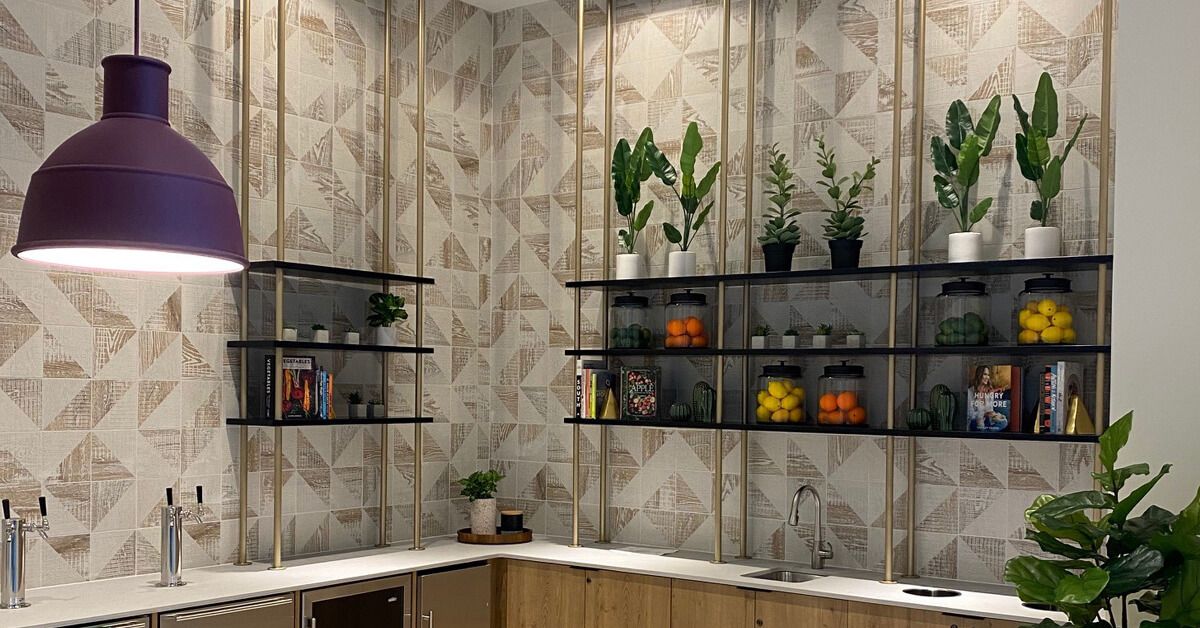
Location: Atlanta, GA
Project Type: Multi-Family
Area(s) Supplied: Amenity Spaces, Unit Kitchen and Bathroom Floors and Walls
Product(s): Backdrop Painted White 8”x48” Matte | Backdrop White Diagonal 8”x8” Natural | Bateau Imperial Grey 30”x30” Matte Rectified | Bateau Port Laurent 30”x60” Polished Rectified Deco | Beckoning Dark Gray 12”x24” Matte Rectified | Brickworld Soho Black 3”x12” Matte Rectified | Bricolage Black Macro 30”x30” Matte Rectified | Brixton White 3”x6” Glossy | Effervescent Fizzy Green 3”x12” Glossy | Effervescent Green 3”x12” Glossy | Galvanized Black and White 8”x8” Glossy | Maiolica 24”x24” Matte | Plywood Beige 24”x24” Matte | Soul Ivory Line 12”x24” Matte Rectified | Tangle Ciclope 24”x24” Matte | Tangle Due Facce 24”x24” Matte | Tangle Medley 24”x24” Matte | Tangle Reflex 24”x24” Matte | Tangle Fish 24”x24” Matte
Quantity: 44,000/SF
Design Firm: Bergmeyer
Developer: Toll Brothers
General Contractor: Balfour Beatty | Tile Installer: George F. Richardson, Inc.
Just a few blocks from Atlanta, GA’s Miller Union, Stockyards Project, and Painted Duck is the 325,000 SF Osprey mixed-use development project. With a thirteen-story tower (built using the Prescient modular construction technology), two five-story buildings, and a seven-story, 540-car parking garage, the Osprey is one of many new-builds in Atlanta’s popular West Mid-Town area. The Osprey offers 30,000 square feet of interior service and retail space in addition to amenities including an exterior pool, fitness-on-demand studio, a sky lounge with a community bar, co-working space, and a dog park. With a total of 319 residential units, the top two floors feature luxury penthouse units with private outdoor living areas
Creative Materials’ Architectural Sales Consultant (ASC) was excited to work with Bergmeyer in Boston, MA on this large project. During the initial concept phase for the interiors, the designer sent Creative Materials’ Design Services & Product Sourcing team a mood board. The team then sourced corresponding flooring options, helping to visualize and solidify the designer’s concept.
Upon completing product selections, Creative Materials’ ASC and Quality Assurance and Technical Team Lead assisted the designer with specification review and consultation, ultimately providing a written specification for the large format 30”x30” & 30”x60” floor tiles to be installed in the lobby.
Creative Materials maintained close contact with all parties throughout the entire post-specification process. Because the designer chose to consolidate most tile selections through Creative Materials, the Client Services team strategically sequenced supply as the tile installer, George F. Richardson, Inc., needed it.
Several months after the completion of Osprey, Creative Materials’ Client Services team received an urgent order for additional material. Already familiar with the project, the team assessed that this material was needed for a mock-up apartment located at the sales center down the street. The team understood the importance of this order, expediting the material for the client so they could get their sales center up and running smoothly and quickly.
The Osprey now invites potential tenants to: “Reset your standard at Osprey, a cultured yet down-to-earth residence delivering unequaled amenities and striking interiors that are expertly designed down to the details. Set in the heart of West Midtown, you’re just a stroll away from Atlanta’s most intriguing art galleries and outstanding bars and restaurants. Your home at Osprey brings a fresh sophistication to city living.” Sounds like an incredible place to live!


