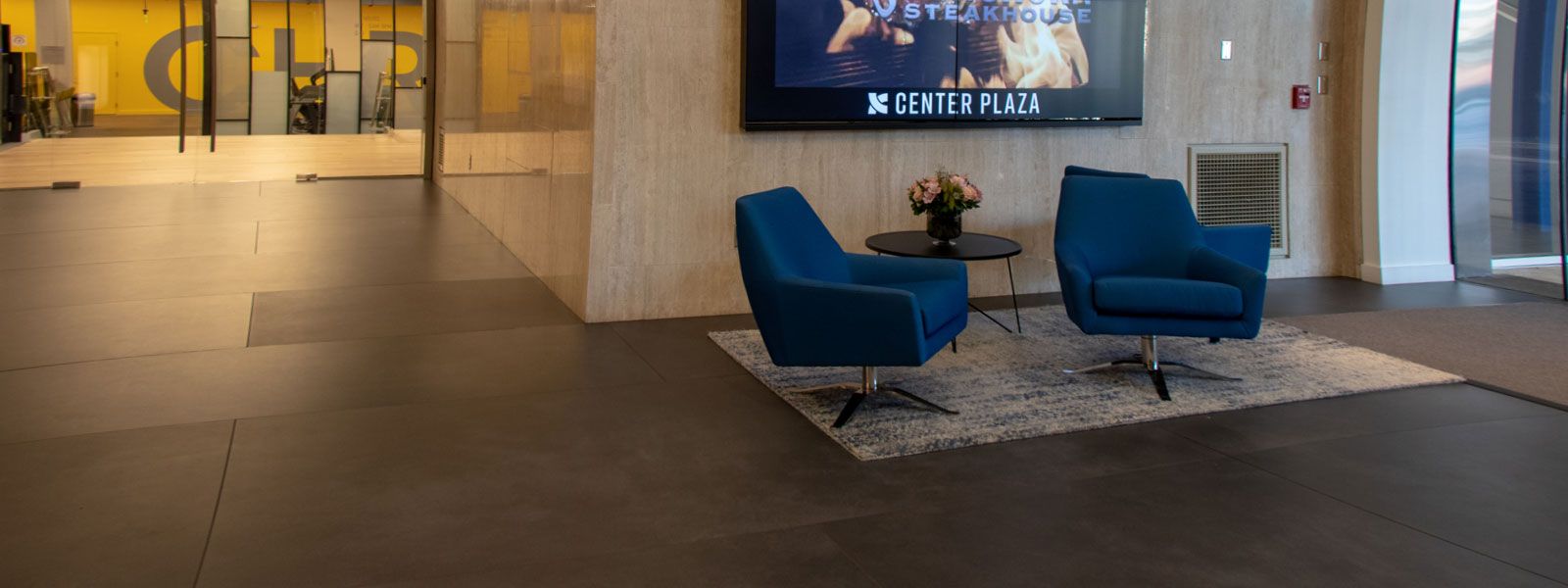
Location: Boston, MA
Project Type: Mixed-use
Area(s) Supplied: Lobby Floor
Product: Traverse
Quantity: 3,183/SF
Design Firm: CBT Architects
Tile Installer: NER Construction
Center Plaza is a 9-story brick, concrete, and steel mixed-use building located in Boston across from City Hall Plaza. It was originally built between 1965 and 1969. The ground floor contains retail space and a pedestrian arcade at the front while the other floors are office and rental spaces. The building is comprised of three components, all interconnected, One, Two, and Three Center Plaza.
CBT was tasked with breathing new life into the old buildings and bringing the community together through rejuvenating the public spaces and ground floor.


